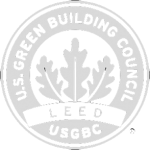
Our Firm
David Preston Allard established the firm in 1995 with a focus on providing comprehensive programming, design, and planning services for clients interested in building projects of enduring quality. Michael Ward joined Allard Architects in 1998 and was named partner in 2001. In 2007, the firm was renamed Allard Ward Architects, LLC.
Our Philosophy
We believe architecture is a complex and demanding discipline requiring analytical insight, technical skill, open-mindedness and creativity. We apply innovative thinking and a comprehensive working approach to achieve unique solutions to meet specific client needs. High quality design is essential, of course, but we feel it is fundamentally important to address the whole array of issues that clients bring to projects. We are always anxious to meet clients who wish to collaborate in a process of building work of enduring quality.
Our Principles
We have eight principles that undergird our work. They are laid out in the project section, and we hope they illustrate both the design talent and the thoughtfulness we bring to all our projects.
Our Process
Our team is well versed in every aspect of the design process – from predesign and programming to construction administration. Typically, our first meeting with a client will be the client’s opportunity to tell us their ideas. These ideas usually include style, functionality, aesthetics and budget. After listening to the client’s wants and needs we draft a program of spaces and relationships. The program is the first step in preparing a proposal which includes the scope of work and fees associated with each phase of the design process.
Upon the clients agreement to the proposal, we begin the schematic design phase. In this phase, our team will prepare conceptual study drawings, diagrams and illustrations to describe our solutions to the client’s requests. There are many mediums for these illustrations including hand sketches, abstract diagrams, CADD generated vignettes and 3D models (both physical and digital). Often an iterative process, schematic design can involve many meetings, emails and phone calls that aim to involve the client in all design decisions. Once a strong concept has been established, our team will continue to refine illustrations and study drawings to better reflect the design decisions that were resolved in the schematic design phase.
During the Design Development phase, we will be discussing topics like materials and finishes and final door and window locations. Finalizing floor plans, sections, elevations, and mechanical systems integration is also a part of the Design Development phase. Ultimately, the client will approve all aspects of the building during this phase and will give our team the “GO” to move into the production of construction documents.
During construction documentation, our team will focus on producing the construction details and specifications related to constructing a client’s project. This phase results in a construction document set that is given to general contractors for bidding. When bids return, our team will assist the client in considering the capabilites and bids of each contractor, select a winning bid and negotiate the construction contract.
During construction, we will work side-by-side with the contractor to ensure that the building is completed in accordance with the construction documents and specifications approved by the owner. Our staff is always available to answer questions from the contractor, sub-contractors and/or the owner.
Our team is intentionally involved in every aspect of the design process. Our system has been proven by more than fifteen years in business and our award winning body of work.
